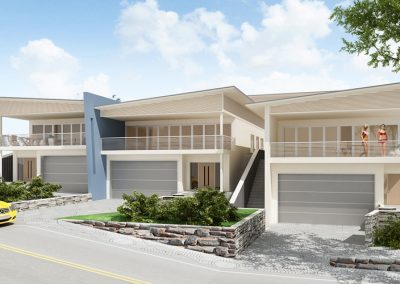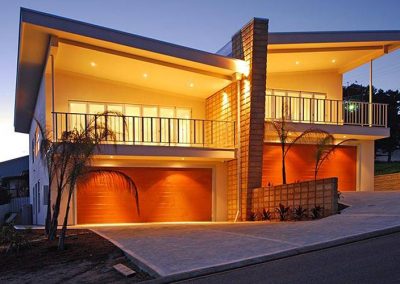


Victor Harbor – Mid Century Modern
Victor Harbor – Mid Century Modern
The Victor Harbor house was the first Mid Century inspired Design that I created well over 10 years ago.
It was around this time that I had a friend with a house on the esplanade at Henley Beach, with a double street frontage. The architect had designed a Balcony which was less than a meter wide coming off the Lounge, Dining and Kitchen area facing the ocean (West), and a large back yard with a BBQ area Coming off the Family Room at the opposite end facing the other street (East).
He never used that area, and nobody ever sat in the family room, the entertaining was always done in the living area facing the ocean, the biggest problem he had was the same problem I had seen on the esplanades along Adelaide’s coast time and time again. The Balcony was barely or never big enough to put a table and chairs on it, let alone entertain and BBQ on it.
It appeared to me that every Draftsman, Architect and Building Designer in Adelaide could not wrap their heads around the importance of entertaining on a balcony the size of a small back yard, if you had million dollar views. It appeared that their minds were stuck in the dark ages, when everybody entertained in a back yard with corrugated fencing. Sure if you don’t have any kind of view from the front of the house then you keep the entertainment area in the privacy of your own back yard. But as soon as there are million dollar views, why look into cold steel man made fences when you have the natural beauty of an Ocean or Hills and Forests surrounding you.
While other designers have caught on to this, I have in recently seen townhouses with unobstructed ocean views at Christies Beach, designed with 60cm wide windows and a 1.5 x 1.5m balcony.
Designing Houses isn’t just a matter of drawing boxes which represent rooms onto a page, there is so much more thought and detail required to get them to function as best as possible, with the land size that you have.















