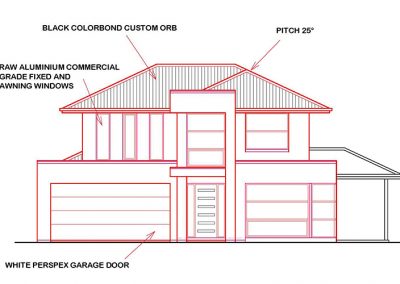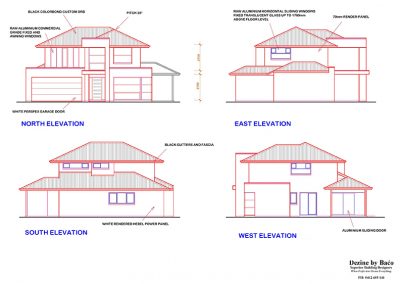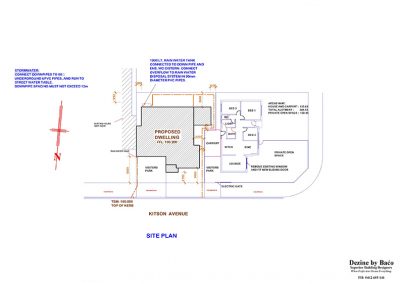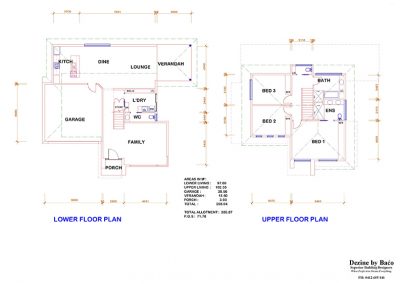
Abarca – Subdivision
Abarca – Subdivision
This Modern Abaca House was designed to be subdivided, the intention was the get the most out of the land we had at the back of the original house, which was set back from the main road more than necessary.
Luckily this council allowed the private open space of the original dwelling to be created from the front yard, which was the obvious place since the Living Areas opened to the front yard which was already fenced off.
This Subdivision required an extra creative touch, if you look at the site plan you will notice the stepped block I had to create in order to make such a house fit in a space that could not be altered.
The only way to get a 3 bed room home on such a small block of land was to go two story, without the second story this would have been a single garage two bedroom home.




